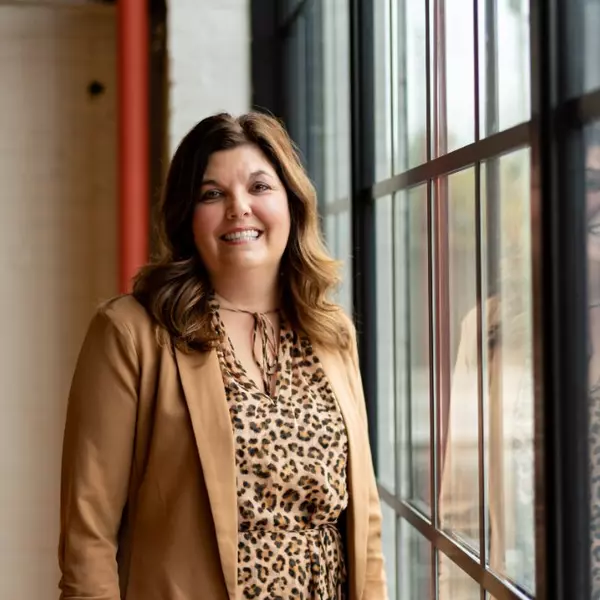For more information regarding the value of a property, please contact us for a free consultation.
5100 US Highway 42 #1114 Louisville, KY 40241
Want to know what your home might be worth? Contact us for a FREE valuation!

Our team is ready to help you sell your home for the highest possible price ASAP
Key Details
Sold Price $327,000
Property Type Condo
Sub Type Condominium
Listing Status Sold
Purchase Type For Sale
Square Footage 1,500 sqft
Price per Sqft $218
Subdivision The Glenview
MLS Listing ID 1664113
Sold Date 09/06/24
Style High Rise
Bedrooms 2
Full Baths 2
HOA Y/N No
Abv Grd Liv Area 1,500
Originating Board Metro Search (Greater Louisville Association of REALTORS®)
Year Built 1974
Property Sub-Type Condominium
Property Description
You've finally found the home you've been looking for! This elegantly renovated condominium is the perfect combination of luxury and serenity, in a wonderfully cozy setting. Complemented by a jaw dropping view, this condo not only has all the amenities you could want, but also comes with the comforting convenience of a great location! Positioned just minutes from groceries, shopping, restaurants, medical centers, banks, gas stations, public transportation and more, you can conveniently enjoy minimal travel for all of your day-to-day necessities. Sitting on the 11th floor of The Glenview high rise, this condo overlooks the pool, tennis courts, Highway 42 and the river skyline, offering amazing sunset views. You'll find almost all approximately 1,500 square feet of this two-bedroom, two full bathroom unit has been renovated in great detail and is spectacularly illuminated by natural sunlight every hour of the day. Entering through the gorgeous carved front door, you'll immediately be greeted by a bright and warm neutral pallet. The foyer boasts luxury as soon as you walk in, with a sparkling chandelier set perfectly inside a tray ceiling. This condo features all new lighting, hardware, newer windows, doors and more. You'll find custom 6-inch crown molding and baseboards divinely trim every room of the home, even in the utility room!
The fabulously modernized kitchen was designed with a crisp, clean pallet in mind, offering an energizing atmosphere. You're sure to love the quality, all-white, shaker cabinets topped with calacatta quartz! 30 cabinets come complete with soft close features, pull-outs, large pantry area and plenty of room for storage throughout. A 32-inch porcelain sink sits perfectly in front of the 16-inch-long white subway tile backsplash that surrounds 18 inches in height and higher. Here, you'll find high-end Samsung appliances throughout, including an extra-large, built-in French door refrigerator with double drawer flex zone/freezer and smooth top double oven. The kitchen also hosts a grand 8 ft. long calacatta quartz topped island, more than spacious enough for daily meals and perfect for entertaining a crowd, left open to the great room to amplify light and create an inviting flow. In not only the great room, but in both bedrooms, you'll discover carefully crafted, all white shaker entertainment centers fitted with contemporary electric fireplaces, 8 ft tall and 8-12 ft long. The great room, spacious enough for living and dining, connects to the screened balcony and is accessed by large 8 ft. tall sliding glass doors. Imagine enjoying the sunset in peace by taking your meals to the balcony! White, 3-inch wooden, louvered shutters highlight all of the home's windows, including the French doors and sliding glass doors, offering long-lasting function and timeless style. Stunning 5 in. wide plank hardwood flooring runs throughout the home in all areas, except for balcony, kitchen, laundry and baths where you'll find large, stone tiles well suited. Both bathrooms have been upgraded with granite, new sinks and vanities, lighting, plumbing fixtures and hardware. The secondary guest bathroom features a jacuzzi tub, while the primary spotlights a sliding barn door, double sinks, a large walk-in shower and substantial closet. Every closet has custom built-in shelving, heavy duty stainless rods and organizers. Never have to leave your home for laundry again, as you'll find a high-end stackable washer and dryer in the utility room. The second bedroom, currently utilized for multiple uses and serving as a flex space, includes an over 8 ft. tall, built-in entertainment center, complete with bookshelves and bottom storage drawers. This room opens to the great room via glass French doors, covered by louvered shutters for added privacy.
This condominium has it all... location, amenities, space, modern upgrades and enduring design, all for under $345,000! Even central heating and cooling components were updated in the last 6 years! Feel relieved by the added reliance of an ADT security system. You'll be amazed at how this meticulously cared for unit shows like brand new. Certainly, you'll find these hand selected improvements create a truly classic interior. Be sure to reference or request the 'Features and Upgrades' document, in addition to the complete list of 'The Glenview Condominium Amenities' you'll enjoy within the building (both separately attached with the listing) to learn more about all details and complete renovations. You may be hard pressed to find a similarly renovated condominium at this price, with such a plethora of amenities and all utilities included under one monthly maintenance fee. This home is a must-see, do not hesitate to schedule your showing today!
Location
State KY
County Jefferson
Direction US Highway 42 just east of Lime Kiln Ln.
Rooms
Basement Partially Finished
Interior
Heating Electric, Forced Air, Heat Pump
Cooling Central Air, Heat Pump
Fireplace No
Laundry In Unit
Exterior
Exterior Feature Tennis Court, Balcony
Parking Features Attached, Entry Side, Lower Level
Garage Spaces 1.0
Fence None
View Y/N No
Roof Type Flat
Garage Yes
Building
Story 12
Foundation Poured Concrete
Sewer Public Sewer
Water Public
Architectural Style High Rise
Structure Type Other
Schools
School District Jefferson
Read Less

Copyright 2025 Metro Search, Inc.



