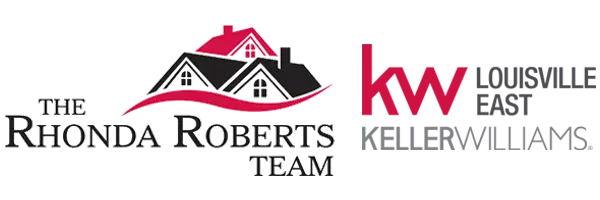For more information regarding the value of a property, please contact us for a free consultation.
14223 Academy Ridge Blvd Louisville, KY 40245
Want to know what your home might be worth? Contact us for a FREE valuation!

Our team is ready to help you sell your home for the highest possible price ASAP
Key Details
Sold Price $395,000
Property Type Single Family Home
Sub Type Single Family Residence
Listing Status Sold
Purchase Type For Sale
Square Footage 2,114 sqft
Price per Sqft $186
Subdivision Academy Ridge Estates
MLS Listing ID 1666016
Sold Date 08/16/24
Bedrooms 3
Full Baths 2
Half Baths 1
HOA Fees $247
HOA Y/N Yes
Abv Grd Liv Area 2,114
Year Built 2004
Lot Size 9,583 Sqft
Acres 0.22
Property Sub-Type Single Family Residence
Source Metro Search (Greater Louisville Association of REALTORS®)
Property Description
Welcome home to 14223 Academy Ridge Blvd! Featuring a first floor primary suite, this 3 bed, 2.5 bath home is located in the desirable Academy Ridge neighborhood. The covered front porch is the perfect spot to enjoy your morning coffee. From the foyer, the formal dining room is on the right. The kitchen has granite countertops, stainless steel appliances, and a large pantry closet. The dining area provides an additional informal eating space. The spacious living room is centered around a gas fireplace and has a two-story lofted ceiling. The large primary bedroom is located on the first floor and has a walk-in closet. The primary bathroom features a double sink vanity, soaking tub, and walk-in shower. The laundry is conveniently located on the first floor, along with a half-bath. The second level has two additional bedrooms and a full bath. Overlooking the living room is a loft area, perfect for a kids play area or a second TV space. The second floor carpet was replaced in 2023, along with almost all of the blinds in the house!
The unfinished basement provides over 1,400 sqft of storage, with incredible potential to finish it out for even more finished living space (it is roughed in for a bathroom!). The freshly painted back deck is accessible via the sliding door off the kitchen and overlooks the fully fenced in back yard.
This move-in ready home is minutes from the Gene Snyder and the shops on Shelbyville Rd. Call today to schedule a private showing!
Location
State KY
County Jefferson
Direction Gene Snyder to Middletown/Shelbyville Rd Exit, Right on New English Station Rd to 2nd Right on street to house
Rooms
Basement Unfinished
Interior
Heating Forced Air, Natural Gas
Cooling Central Air
Fireplaces Number 1
Fireplace Yes
Exterior
Exterior Feature Hot Tub
Parking Features Attached, Entry Front, Driveway
Garage Spaces 2.0
Fence Wood
View Y/N No
Roof Type Shingle
Porch Deck, Patio, Porch
Garage Yes
Building
Story 2
Foundation Poured Concrete
Sewer Public Sewer
Water Public
Structure Type Vinyl Siding,Wood Frame,Brick Veneer
Schools
School District Jefferson
Read Less

Copyright 2025 Metro Search, Inc.



