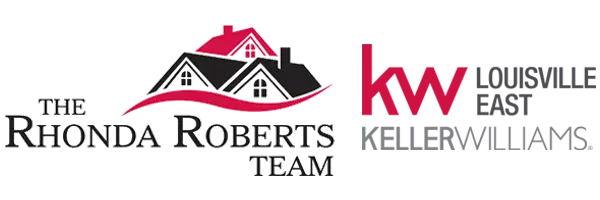For more information regarding the value of a property, please contact us for a free consultation.
1007 W Water St Borden, IN 47106
Want to know what your home might be worth? Contact us for a FREE valuation!

Our team is ready to help you sell your home for the highest possible price ASAP
Key Details
Sold Price $1,600
Property Type Single Family Home
Sub Type Single Family Residential
Listing Status Sold
Purchase Type For Sale
Square Footage 1,152 sqft
Price per Sqft $1
MLS Listing ID 1667600
Sold Date 08/11/24
Style A-Frame
Bedrooms 2
Full Baths 1
HOA Y/N No
Abv Grd Liv Area 1,152
Originating Board Metro Search (Greater Louisville Association of REALTORS®)
Year Built 1976
Lot Size 7.460 Acres
Acres 7.46
Property Sub-Type Single Family Residential
Property Description
Welcome to this gem of a rental! This A Frame Home was just completely updated. Kitchen features include stainless steel appliances, black granite counters, large under mount sink & a pantry. The dining area has a built in hutch. The kitchen, dining, hall, bath & laundry room have new hickory finished vinyl plank flooring. Living room, bedroom & loft are carpeted. Living room has picturesque views, vaulted ceiling, beams & 72''ceiling fan. All light fixtures are LED making this home very energy efficient. Primary bedroom has a large closet, 42'' ceiling fan & is right across from the bath newly outfitted with new counter & toilet. The laundry has large stack washer & dryer, extra storage, new water heater & access to deck. The large loft has two closets, built in bookcases & a window seat with storage. There is 700 sq ft of decking, front, back and wrap around connecting them. Two car garage as well! NO PETS. NO smoking in home. Owner maintains acreage. Utilities will be paid directly to the owner. Currently internet is 200 gigs up/down $60 a month (can be faster for more per month), water typically $22, electric $50-$60 depending on occupant(s).
Location
State IN
County Clark
Direction 65 to exit 7, 6.5 miles to Hwy 60, 14 miles turn right onto Water Street.
Rooms
Basement None
Interior
Heating Electric
Cooling Central Air, Wall/Window Unit(s)
Exterior
Parking Features Detached, Entry Front
Garage Spaces 2.0
View Y/N No
Roof Type Asphalt
Porch Deck, Porch
Garage Yes
Building
Lot Description Level
Story 2
Foundation Crawl Space
Water Community Water, Public
Architectural Style A-Frame
Structure Type Wood Frame
Read Less

Copyright 2025 Metro Search, Inc.



