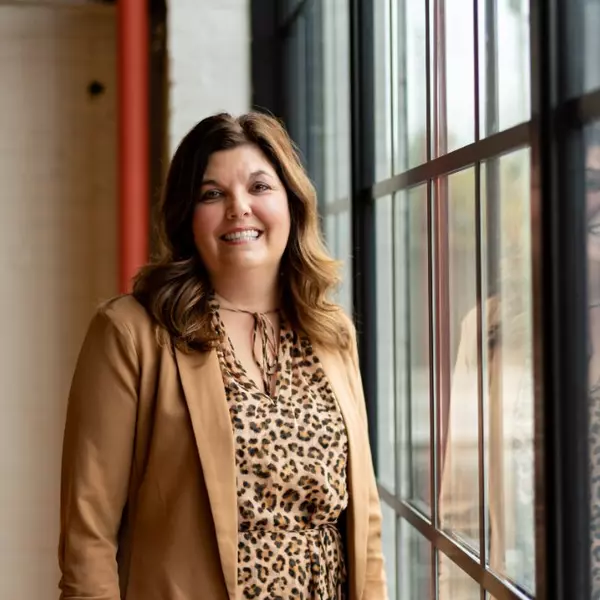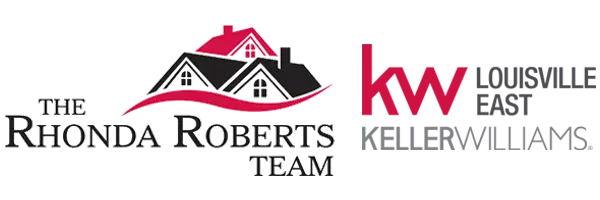For more information regarding the value of a property, please contact us for a free consultation.
202 Lyndon Ln Louisville, KY 40222
Want to know what your home might be worth? Contact us for a FREE valuation!

Our team is ready to help you sell your home for the highest possible price ASAP
Key Details
Sold Price $440,000
Property Type Single Family Home
Sub Type Single Family Residence
Listing Status Sold
Purchase Type For Sale
Square Footage 2,399 sqft
Price per Sqft $183
MLS Listing ID 1653458
Sold Date 08/05/24
Style Traditional
Bedrooms 4
Full Baths 3
Half Baths 1
HOA Y/N No
Abv Grd Liv Area 1,818
Originating Board Metro Search (Greater Louisville Association of REALTORS®)
Year Built 1995
Lot Size 0.330 Acres
Acres 0.33
Property Sub-Type Single Family Residence
Property Description
''Honey, stop the car! '' This gorgeous 4-bedroom, 3.5-bathroom home was completely remodeled in 2021 and is a one-of-a kind for this area. As you enter through the front door you are greeted by a warm and inviting living room that has a corner wood-burning fireplace with a natural-gas igniter. The living room is open to the modern dining area and kitchen. There is a large dining counter/prep bar with seating for 4 that has additional cabinet storage beneath. The kitchen countertops are quartz, and there is modern farmhouse sink. You will love the top-of-the-line stainless steel appliances, which include a double oven, a dishwasher, a refrigerator that has a hot brew feature with the door dispenser, and a drawer-style microwave. Should you happen to doze off in front of the fireplace, you won't be startled by any loud banging cabinets or drawers, thanks to the soft-close cabinetry. Just off the kitchen is an open-concept mudroom with a lovely built-in wooden tree hall. Adjacent to the mudroom is a tasteful powder room. Upstairs there are two primary bedrooms with contemporary en suite bathrooms, two additional bedrooms, a third updated full bathroom, and the laundry room. The home has been renovated with beautiful maple engineered hardwood flooring in all of the above-ground living spaces, and the bathrooms are all updated with tile flooring and bath/shower enclosures. The basement is finished with a recreational room, an office, beautiful tile flooring, and additional storage space in the utility room. The HVAC unit, gas hot water heater, and AC compressor are all less than 3 years old. Enjoy your evenings out back, where you have a nice deck that peers into a large, flat back yard . There are shade trees for comfort, an attractive small plant garden, and room to add additional patio space or a fire pit area. There are also two storage sheds out back to conveniently store yard equipment. If you enjoy sitting on a front porch, you will love the covered front porch with recessed lighting! It has plenty of space for bench seating or to hang swinging chairs, add a table, and seasonal plants in your favorite decorative pots. Contact us directly or reach out to your agent to schedule a private tour.
Location
State KY
County Jefferson
Direction I-264 to US-60E (Shelbyville Rd), left onto Lyndon Ln, home is on the left.
Rooms
Basement Finished
Interior
Heating Forced Air, Natural Gas
Cooling Central Air
Fireplaces Number 1
Fireplace Yes
Exterior
Parking Features Attached
Garage Spaces 2.0
Fence Partial, Wood, Chain Link, Farm
View Y/N No
Roof Type Shingle
Porch Deck, Porch
Garage Yes
Building
Lot Description Level
Story 2
Foundation Crawl Space, Poured Concrete
Sewer Public Sewer
Water Public
Architectural Style Traditional
Structure Type Cement Siding
Schools
School District Jefferson
Read Less

Copyright 2025 Metro Search, Inc.



