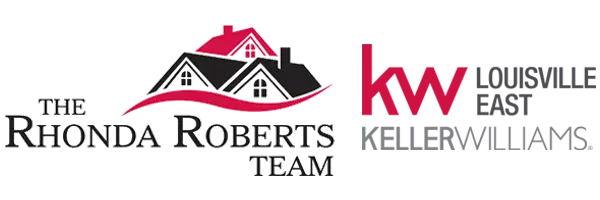For more information regarding the value of a property, please contact us for a free consultation.
1103 Harmony Ln Goshen, KY 40026
Want to know what your home might be worth? Contact us for a FREE valuation!

Our team is ready to help you sell your home for the highest possible price ASAP
Key Details
Sold Price $251,000
Property Type Single Family Home
Sub Type Single Family Residence
Listing Status Sold
Purchase Type For Sale
Square Footage 1,700 sqft
Price per Sqft $147
Subdivision City Of Goshen
MLS Listing ID 1664196
Sold Date 07/26/24
Style Ranch
Bedrooms 3
Full Baths 2
HOA Y/N No
Abv Grd Liv Area 1,215
Originating Board Metro Search (Greater Louisville Association of REALTORS®)
Year Built 1988
Lot Size 0.260 Acres
Acres 0.26
Property Sub-Type Single Family Residence
Property Description
Nestled on a serene wooded lot, this charming 3 bedroom, 2 bathroom brick home offers a perfect blend of comfort and style. The inviting exterior features timeless brickwork and an attached garage, ensuring both elegance and practicality. Inside, the home boasts a thoughtfully designed layout, with ample natural light enhancing each room's warm ambiance. A standout feature is the expansive rear deck, ideal for entertaining guests or enjoying tranquil moments surrounded by nature. Adding to the home's allure is a walk-out basement, providing versatile space for recreation or storage, and direct access to the lush backyard. Whether hosting lively gatherings or seeking a peaceful retreat, this property effortlessly caters to all lifestyle needs. Agents, read agent remarks
Location
State KY
County Oldham
Direction U.S. 42 to Left on Club to Right on Springmeadow to Left on Street.
Rooms
Basement Finished, Walkout Part Fin
Interior
Heating Forced Air
Cooling Central Air
Fireplace No
Exterior
Parking Features Off Street, Attached, Lower Level, Driveway
Garage Spaces 2.0
Fence Chain Link
View Y/N No
Roof Type Shingle
Porch Deck
Garage Yes
Building
Story 1
Foundation Poured Concrete
Sewer Public Sewer
Water Public
Architectural Style Ranch
Structure Type Wood Frame
Schools
School District Oldham
Read Less

Copyright 2025 Metro Search, Inc.



