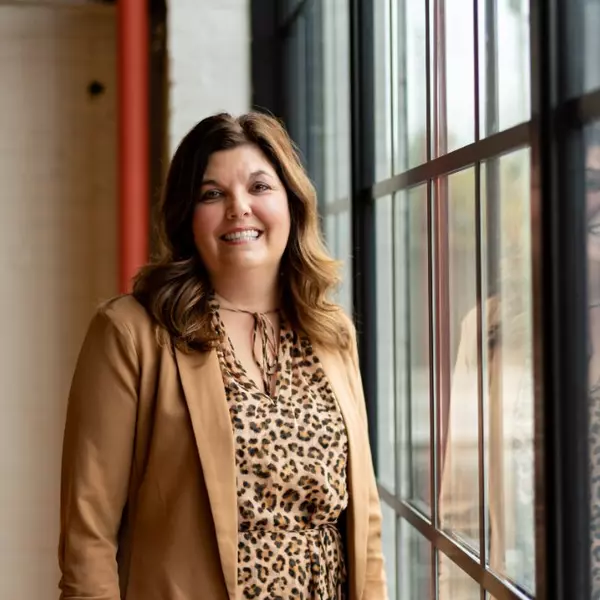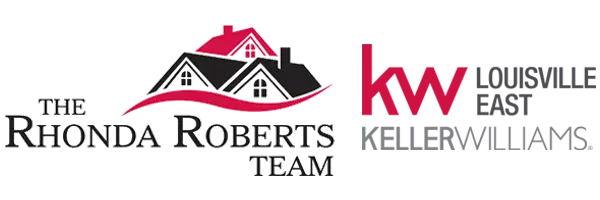For more information regarding the value of a property, please contact us for a free consultation.
1000 Club Dr Goshen, KY 40026
Want to know what your home might be worth? Contact us for a FREE valuation!

Our team is ready to help you sell your home for the highest possible price ASAP
Key Details
Sold Price $319,900
Property Type Single Family Home
Sub Type Single Family Residence
Listing Status Sold
Purchase Type For Sale
Square Footage 1,775 sqft
Price per Sqft $180
Subdivision Harmony Lake
MLS Listing ID 1658818
Sold Date 06/25/24
Style Ranch
Bedrooms 3
Full Baths 2
HOA Y/N No
Abv Grd Liv Area 1,225
Originating Board Metro Search (Greater Louisville Association of REALTORS®)
Year Built 1984
Lot Size 0.370 Acres
Acres 0.37
Property Sub-Type Single Family Residence
Property Description
Seller now offering their buyer a $5,000 decorating credit for desired updates!! On a large corner lot in Award-Winning North Oldham School District, this beautiful 3 bedroom, 2 bath brick home is surrounded by nature at its finest. Across from a scenic park with pickleball courts and more, you are just around the corner from the gorgeous Creasey Mahan Nature Preserve. The home itself has been lovingly-maintained and offers a variety of amenities, including whole house audio with the living room also wired for surround sound. Natural light pours into the living room through the large windows, and you'll enjoy unwinding with your cozy fireplace that has custom shelves and cabinets surrounding it. The heart of the home, your kitchen, is spacious and has tons of white cabinetry and a convenient layout with a peninsula and the golden triangle of cooking. From here, you have access to the large back deck where you'll enjoy grilling out and spending time outdoors. The first floor primary bedroom has a full bathroom ensuite and his and her closets with sliding doors. Two additional nice-sized bedrooms and a full bathroom complete the main level. The walkout basement is roomy and provides a den with a second fireplace, along with built-in cabinets for extra storage. From here, you have a patio right outside for a second place to enjoy the fresh air and a small fire pit. On the opposite side of the basement, you have access to a large 2-car, attached garage. A convenient outbuilding in the backyard has electricity and is currently being used as a workshop. Additional updates and features of the home include a new furnace/heat pump, a new air conditioner/air handler, new leaf filter gutter guards and full termite protection. This is a fantastic community and in addition to the park, you'll enjoy the new library, and you are conveniently minutes from retail, dining, and expressways. Schedule a private tour today!
Location
State KY
County Oldham
Direction From I-264, take exit 22 toward US-42/Brownsboro Rd. Turn right onto Brownsboro Rd, continue on US Highway 42. Turn left onto Club Dr.
Rooms
Basement Finished
Interior
Fireplaces Number 2
Fireplace Yes
Exterior
Parking Features Attached
Garage Spaces 2.0
Fence None
View Y/N No
Roof Type Shingle
Porch Deck, Patio
Garage Yes
Building
Story 1
Foundation Poured Concrete
Sewer Public Sewer
Water Public
Architectural Style Ranch
Structure Type Brick
Read Less

Copyright 2025 Metro Search, Inc.



