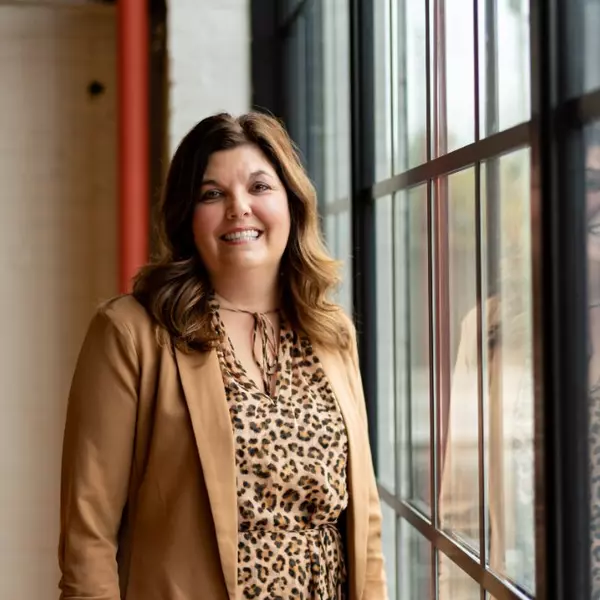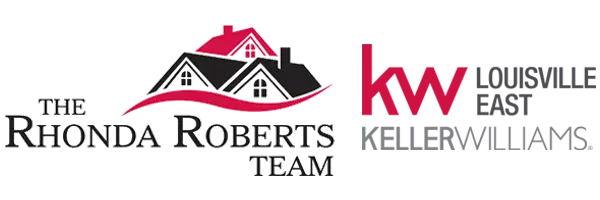For more information regarding the value of a property, please contact us for a free consultation.
441 Williamsburg Dr Mt Washington, KY 40047
Want to know what your home might be worth? Contact us for a FREE valuation!

Our team is ready to help you sell your home for the highest possible price ASAP
Key Details
Sold Price $444,999
Property Type Single Family Home
Sub Type Single Family Residence
Listing Status Sold
Purchase Type For Sale
Square Footage 2,815 sqft
Price per Sqft $158
Subdivision Rivercrest
MLS Listing ID 1632187
Sold Date 06/15/23
Bedrooms 4
Full Baths 3
Half Baths 1
HOA Fees $340
HOA Y/N Yes
Abv Grd Liv Area 1,765
Year Built 2023
Property Sub-Type Single Family Residence
Source Metro Search (Greater Louisville Association of REALTORS®)
Property Description
New construction just completed! Move in now! 2800 finished square feet. with 4 bedrooms & 3.5 baths. This first floor open concept home boast coffered ceiling & crown molding in the great room. The floor plan flows easily from great room to kitchen & or dining area.
Kitchen has a large grey island, white perimeter cabinets with Quartz counter tops/tile backspalsh. Eat in kitchen walks out onto a 12'x16' covered deck. A half guest bathroom is on main floor. The 1st floor primary bedroom has 2 walk in closets, trey ceiling with crown molding. En-suite offers a large tiled tub/shower that's 72''x42'', double bowl vanity & linen closet.The second floor offers 2 additional bedrms with walk in closet& a full bathroom. The finished walkout basement features the 4th bedrm , an office, full bath and a family room that walks out onto a covered patio. The back yard over looks farmland with beautiful scenery .Laundry is on the first floor. Luxury vinyl plank flooring is in the greatrm, kitchen & hall laundry. Tile is in the En-suite with carpeting in the basement, bedrms & upstairs.
This home has 2 hvac systems & spray foam insulation throughout.
Closing to be completed with Limestone Title. & Steve Parker. Builder does not provide or pay for mailbox.HOA fees are the sole responsibility of the buyer(s). The Central Park Fund of $1500.00 to be reimburse to builder at closing by buyers. Restrictions of Rivercrest HOA to this property is section 5 Twin Falls section & can be downloaded from Cornerstones webpage. All information is deemed accurate provided by builder.
Location
State KY
County Bullitt
Direction Bogard to williamsburg Drive
Rooms
Basement Walkout Finished
Interior
Heating Electric
Cooling Heat Pump
Fireplace No
Exterior
Parking Features Attached, Entry Front
Garage Spaces 2.0
Fence None
View Y/N No
Roof Type Shingle
Porch Deck, Patio, Porch
Garage Yes
Building
Lot Description Covt/Restr, Sidewalk, See Remarks
Story 2
Foundation Poured Concrete
Sewer Public Sewer
Water Public
Structure Type Brick
Read Less

Copyright 2025 Metro Search, Inc.



