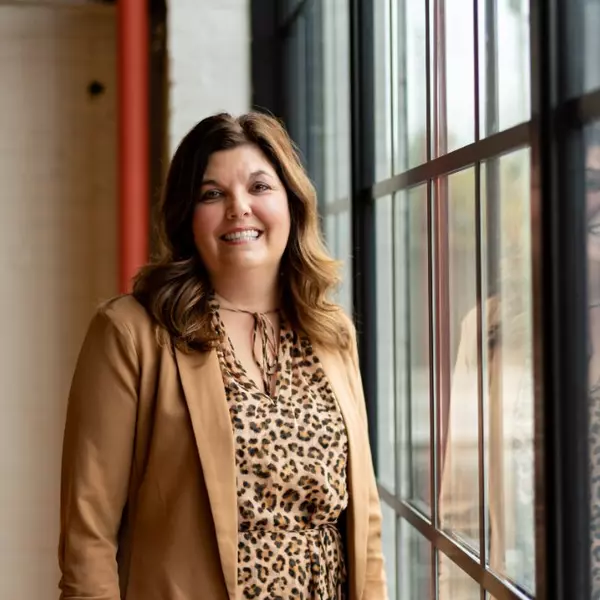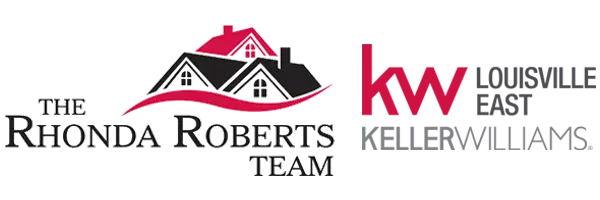For more information regarding the value of a property, please contact us for a free consultation.
324 E Main St #501 Louisville, KY 40202
Want to know what your home might be worth? Contact us for a FREE valuation!

Our team is ready to help you sell your home for the highest possible price ASAP
Key Details
Sold Price $375,000
Property Type Condo
Sub Type Condominium
Listing Status Sold
Purchase Type For Sale
Square Footage 1,572 sqft
Price per Sqft $238
Subdivision Fleur De Lis
MLS Listing ID 1596484
Sold Date 11/16/21
Style Traditional
Bedrooms 2
Full Baths 2
HOA Y/N Yes
Abv Grd Liv Area 1,572
Originating Board Metro Search (Greater Louisville Association of REALTORS®)
Year Built 2008
Property Sub-Type Condominium
Property Description
Absolutely beautiful and ready to move in 2 bedroom, 2 bath condo in the Fleur De Lis Building! This split floor plan was just finished in 2016 for the most up to date décor. Located on the 5th floor with 10' ceilings that allow tons of natural light through the wall of windows and shows off the dark engineered floor throughout. The spacious great room is open to the dining area, the balcony and the gourmet kitchen. The kitchen has an abundance of white custom cabinetry, plus a walk-in pantry, marble counters, and oversized island with seating, tiled backsplash and all stainless appliances including gas range and hood. The master bedroom will accommodate your king-sized furniture, accesses the balcony and has a walk-in closet. The master bathroom includes dual sink vanity and a double sized tiled master shower! The second bedroom is oversized with walk in closet and connects to a second full bath. The laundry will handle your full-sized stackable unit. This building has a roof top terrace just steps from this unit. The ground floor has 2 gorgeous courtyards with fountains, a fitness room and a party/conference room. One parking spot comes with the condo. There is also an extra storage unit on the ground floor.
Location
State KY
County Jefferson
Direction Southwest corner of Preston and Main
Rooms
Basement None
Interior
Heating Electric, Forced Air
Cooling Central Air
Fireplace No
Laundry In Unit
Exterior
Exterior Feature Balcony
Parking Features On Street, Entry Front, Lower Level
Garage Spaces 1.0
Fence None
View Y/N No
Roof Type Flat
Garage Yes
Building
Lot Description Corner Lot, Sidewalk, Level
Story 1
Foundation Poured Concrete
Sewer Public Sewer
Water Public
Architectural Style Traditional
Structure Type Other,Brick Veneer,Stone
Read Less

Copyright 2025 Metro Search, Inc.

