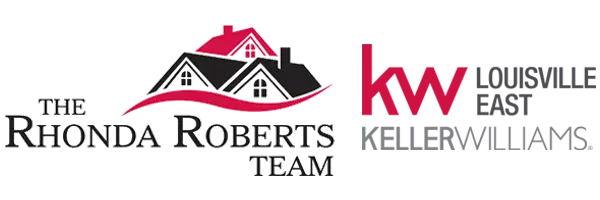966 Cherokee Rd #303 Louisville, KY 40204
UPDATED:
Key Details
Property Type Condo
Sub Type Condominium
Listing Status Active
Purchase Type For Sale
Square Footage 2,626 sqft
Price per Sqft $285
Subdivision Inverness
MLS Listing ID 1689248
Style Other
Bedrooms 3
Full Baths 3
Half Baths 1
HOA Fees $15,264
HOA Y/N Yes
Abv Grd Liv Area 2,626
Year Built 1929
Property Sub-Type Condominium
Source Metro Search (Greater Louisville Association of REALTORS®)
Property Description
Location
State KY
County Jefferson
Direction Bardstown Rd to Highland Ave, building on the corner of Highland and Cherokee OR I-64 to Grinstead Dr, take a right on Cherokee Rd and the building is on your left.
Rooms
Basement Walkout Part Fin
Interior
Heating Forced Air, Natural Gas, Geothermal, Heat Pump
Cooling Central Air
Fireplaces Number 1
Fireplace Yes
Exterior
Exterior Feature Balcony
Parking Features Off Street, Attached, Entry Side, Lower Level, See Remarks, Electric Vehicle Charging Station(s)
Garage Spaces 2.0
Fence Privacy, Brick
View Y/N No
Roof Type Slate
Garage Yes
Building
Lot Description Corner Lot, Sidewalk, See Remarks, Level
Story 3
Foundation Poured Concrete
Sewer Public Sewer
Water Public
Architectural Style Other
Structure Type Brick
Schools
School District Jefferson




