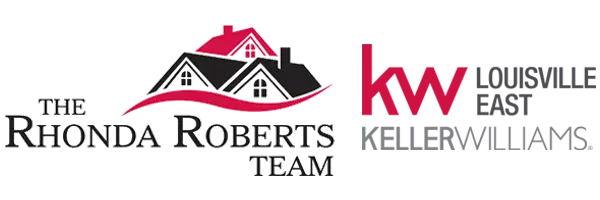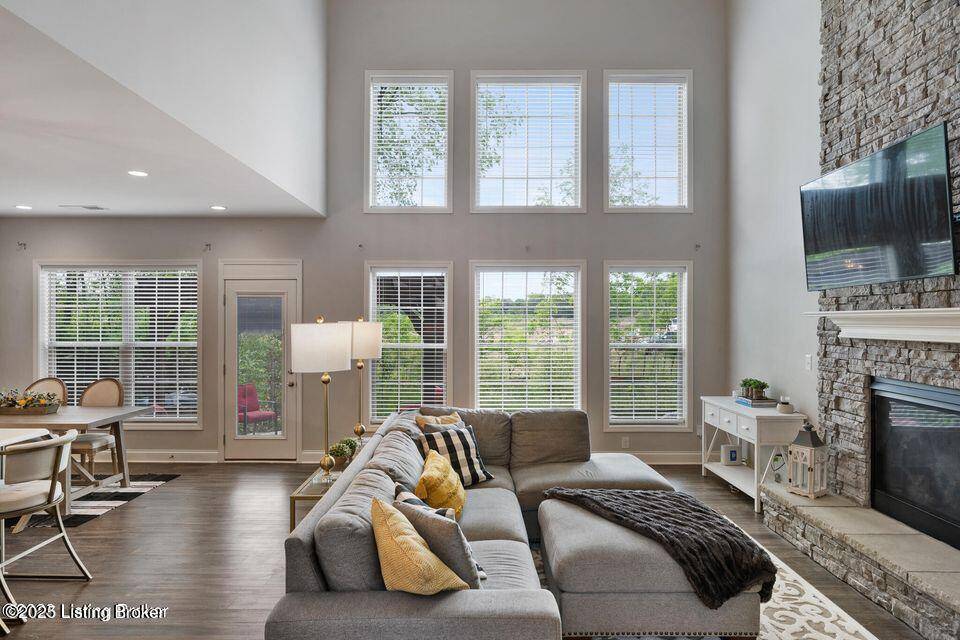14435 Halden Ridge WAY Louisville, KY 40245
UPDATED:
Key Details
Property Type Single Family Home
Sub Type Single Family Residential
Listing Status Active
Purchase Type For Sale
Square Footage 3,021 sqft
Price per Sqft $1
Subdivision Bellingham Park
MLS Listing ID 1689140
Style Traditional
Bedrooms 4
Full Baths 2
Half Baths 1
HOA Y/N No
Abv Grd Liv Area 3,021
Lot Size 8,712 Sqft
Acres 0.2
Property Sub-Type Single Family Residential
Source Metro Search (Greater Louisville Association of REALTORS®)
Property Description
Stunning 4-Bedroom Home on Corner Lot with First-Floor Primary Suite & Media Room!
Conveniently located just minutes from shopping centers including Kroger and the newly opened Publix, as well as quick access to I-265, this home offers the perfect blend of comfort and convenience.
Welcome home to this beautifully landscaped corner-lot gem that offers both style and space! This thoughtfully designed residence features a first-floor primary bedroom suite and an abundance of second-story living space — including a spacious media room and a large unfinished attic storage area over the garage. The open-concept layout is perfect for both everyday living and entertaining, with a formal dining room/flex space and a stylish eat-in kitchen complete with white cabinetry, quartz countertops, a farmhouse sink, and charming pendant lighting over a large island that seats four. There's also additional space for a breakfast table in the cozy dining nook.
The adjoining two-story family room features a soaring ceiling, a grand stone fireplace, and two stories of windows that flood the space with natural light and overlook the beautifully manicured backyard.
Upstairs, you'll find three spacious bedrooms, a thoughtfully designed hall bath with a separated vanity and tub area for convenience, and a catwalk that overlooks the family room and foyer below. The media room is the perfect retreat for movie nights or family gatherings.
The luxurious primary suite boasts a tray ceiling, bay window, and a spa-like bath with a tiled garden tub, separate tiled shower, and double vanity. The first floor is completed by a powder room and a laundry/utility room.
Enjoy outdoor living under the pergola-covered patio, the perfect spot to unwind and relax in the evenings.
Don't miss the opportunity to lease this exceptional home offering space, elegance, and an unbeatable location!
All utilities paid by tenant, Security Deposit $3500, NO PERSONAL CHECKS Documents: Proof of Income. Household income should 3 X the monthly rent (Net Income). Pet restrictions Apply.This won't last long !!!
Location
State KY
County Jefferson
Direction I-265 North to LaGrange Road to exit. Right onto Lagrange Road. Right onto Factory Lane. Development is on the left immediately after Terra Crossing Blvd. Turn left into community and follow road to the right. Turn right to Belcotte Way, then left to Halden Ridge Way. House on corner lot left side.
Rooms
Basement None
Interior
Heating Forced Air, Electric, Natural Gas
Cooling Central Air
Exterior
Parking Features Attached
Garage Spaces 2.0
Fence None
View Y/N No
Roof Type Shingle
Garage Yes
Building
Story 2
Foundation Concrete Blk
Sewer Public Sewer
Water Public
Architectural Style Traditional
Structure Type Vinyl Siding,Brick




