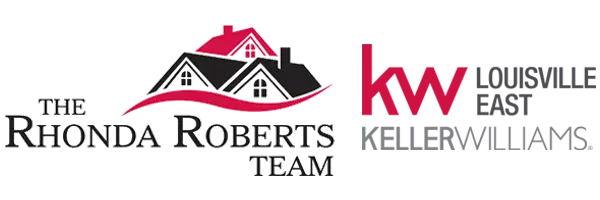1278 Coolhouse WAY Louisville, KY 40223
UPDATED:
Key Details
Property Type Single Family Home
Sub Type Single Family Residence
Listing Status Active
Purchase Type For Sale
Square Footage 2,980 sqft
Price per Sqft $218
Subdivision The Enclave At Douglass Hills
MLS Listing ID 1684673
Style Garden Home
Bedrooms 2
Full Baths 3
HOA Y/N Yes
Abv Grd Liv Area 1,810
Originating Board Metro Search (Greater Louisville Association of REALTORS®)
Year Built 2020
Lot Size 7,405 Sqft
Acres 0.17
Property Sub-Type Single Family Residence
Property Description
Location
State KY
County Jefferson
Direction Take Shelbyville Road to Moser Road, take a left on Linn Station Rd to Coolhouse Way.
Rooms
Basement Partially Finished, Finished
Interior
Heating Forced Air, Natural Gas
Cooling Central Air
Fireplaces Number 1
Fireplace Yes
Exterior
Parking Features Attached, Entry Front
Garage Spaces 2.0
View Y/N No
Roof Type Shingle
Porch Patio, Porch
Garage Yes
Building
Lot Description Level
Story 1
Foundation Poured Concrete
Sewer Public Sewer
Water Public
Architectural Style Garden Home
Structure Type Wood Frame,Brick
Schools
School District Jefferson




