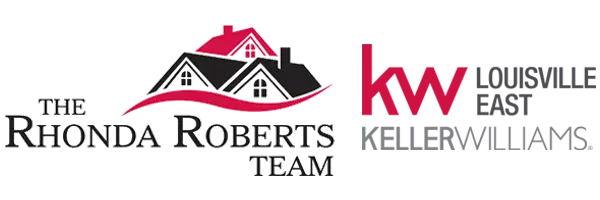See all 71 photos
Listed by Thue Ignacio • Real Broker, LLC
$1,049,900
Est. payment /mo
4 Beds
4 Baths
4,263 SqFt
Pending
171 Charleston Way Elizabethtown, KY 42701
REQUEST A TOUR If you would like to see this home without being there in person, select the "Virtual Tour" option and your advisor will contact you to discuss available opportunities.
In-PersonVirtual Tour
UPDATED:
Key Details
Property Type Single Family Home
Sub Type Single Family
Listing Status Pending
Purchase Type For Sale
Square Footage 4,263 sqft
Price per Sqft $246
Subdivision Magnolia Farms
MLS Listing ID HK25000529
Bedrooms 4
Full Baths 3
Half Baths 1
Year Built 2019
Lot Size 1.030 Acres
Acres 1.03
Property Sub-Type Single Family
Property Description
Welcome to 171 Charleston Way, a stunning custom-designed luxury home that blends elegance, functionality, and superior craftsmanship. From the moment you step inside, the grand foyer makes a statement with its tailored wainscoting, intricate crown molding, and elegant wall trim. The herringbone-patterned floors add a refined touch, setting the tone for the home. The spacious open floor plan is perfect for both everyday living and entertaining. The gourmet kitchen is a chef's dream, featuring abundant cabinetry, a grand central island, and a walk-in pantry. Flowing effortlessly into the dining area and living room, this space is designed for gatherings. The primary suite is a true retreat, offering a luxurious ensuite with dual vanities, a standalone soaking tub, and a walk-in shower. A junior suite on the main level comes with its own private ensuite, making it ideal for guests or multi-generational living. The main floor also includes a dedicated home office with built-in bookshelves and a spacious laundry room with a sink and generous cabinet space. The living room offers a cozy retreat with a fireplace and two built-in window seats, perfect for relaxing. Step outside to the covered, screened-in back deck, ideal for enjoying the outdoors year-round. The impressive finished walkout basement provides an generous space, perfect for entertaining, relaxing, or multi-functional use. It includes a large family room with a cozy fireplace, a dedicated wet bar area, a bedroom, two additional bonus room, and generous storage areas. Completing the basement is a utility garage, ideal for lawn equipment, tools, or extra storage. This home is a true masterpiece, combining luxury, thoughtful design, and timeless elegance!
Location
State KY
County Hardin
Area Nw Hardin
Rooms
Basement Finished-Full, Full, Walk Out
Interior
Interior Features Bookshelves, Ceiling Fan(s), Chandeliers, Tray Ceiling(s), Walk-in Closet(s), Wet Bar
Heating Furnace
Flooring Hardwood, Tile
Fireplaces Type 2, Electric
Exterior
Exterior Feature Brick
Fence None
Utilities Available Laundry Room
Roof Type Shingles
Building
Foundation Poured Concrete
Water City



